 |
 |
 |
|||||||||||||||||||||
- West Thebes - My heart rushes back and forth, thinking what people will say -
The temple of Hatshepsut, located in Deir el-Bahri, is an architectural monument to technological skill and culture of Ancient Egypt. The queen, whose name this greatest structure is bearing, was the key figure in the history of ancient Egypt, being a woman-Pharaoh, who ruled the country from 1478 to 1457 BC. Until the conquest of the country by Alexander the Great, history knows only 4 Egyptian Queens as the sovereign rulers of Ancient Egypt: Meritneit, Neitikert at the end of the Old Kingdom, Nefrusebek at the end of the Middle Kingdom and Tausert at the end of the XIX Dynasty.
According to Egyptian priest and historian Manetho, the reign of Hatshepsut lasted 21 years and 9 months. After her death, Thutmose III ascended the throne and continued to conquer the lands, expanding the influence and power of Egypt. For 40 years of his reign he continued the campaign of erasing the name of Hatshepsut from all the historical chronicles and from the King's List. The reason for this campaign is not clear. Perhaps it could be promoted by the jealousy of the new Pharaoh, because of the popularity of his stepmother's name, or because of the fact that he believed that she had "stolen" his legal position as a Pharaoh. (After the death of Hatshepsut's husband, Thutmose II in 1490 BC, the twelve-year-old Thutmose III, was announced as the sole Pharaoh and Hatshepsut as his regent. However, after a year and a half, a young Pharaoh was removed from the throne by the Theban Priesthood of Amun, and Hatshepsut ascended the Throne ). Hatshepsut died around 1458 BC., in the year 22 of her reign. An analysis of her mummy, done in 2007, showed that she died at the age of about 50 years old from disease (bone tumor and liver cancer, intensified by diabetes). In addition, she suffered from arthritis and teeth problems. The Mortuary temple of Queen Hatshepsut was built at the foot of the rocks known as Deir el-Bahri to the north from the temple of Mentuhotep II - Pharaoh of the XI Dynasty, the founder of the Middle Kingdom. The construction of the Mortuary temple of Hatshepsut begun during her lifetime and lasted for 15 years (between the 7th and 22nd years of her reign). This architectural complex surpassed everything that was built in Egypt up to this time. The place chosen by Hatshepsut for the construction of her temple was the result of precise geodesic calculations: being built in the sacred Theban Valley of the Goddess of the West, the temple of Hatshepsut is located on a straight axis with the Karnak Temple of Amon, situated on the east bank of the Nile. Moreover, Hatshepsut temple is built only a few hundred meters straight from her Tomb, which she ordered to build for her in the Valley of the Kings on the other side of the mountain. The structure is oriented at 116½ ° in azimuth to the sunrise on the Winter Solstice.
The construction of the temple was carried out under the guidence of Sen-En-Mut or Senmut (1490-1460 BC), whom scientists and egyptologists consider as the most outstanding architector of Egypt since the time of Imhotep, the builder of the first stepped Pyramid in Saqqara. Senmut headed all the royal construction works and was the chancellor of Queen Hatshepsut. He perfectly managed to fit the temple into the rocky landscape of Western Thebes, building it in the form of three terraces, with a ramp way, leading to the main Sanctuary on the top. The scheme of these terraces, towering one upon another, depicted by the Swiss archaeologist Edouard Naville, is shown below.
All the three terraces totally reach the heigh of 29.5 meters. Each of them has a double colonnade with rectangular columns, except the north-western corner of the central terrace, which has proto-Doric columns, denoting the entrance to the chapel. All the three terraces are connected by the long ramps, which were once surrounded by the gardens with exotic plants. The general architecture of the Hatshepsut temple fits the classical Theban style, containing pylons, courts, hypostyle halls, a sun altar, a chapel and a sanctuary.
During the period of her reign, Hatshepsut has created and restored a great number of architectural monuments, more than any other Egyptian queens along the whole ancient Egyptian history. Some people call her - the Ancient Keeper. Many ancient buildings, including the buildings destroyed during the Hyksos invasion many centuries before her reign, were restored by Hatshepsut. Part of these buildings were rebuilt by her, including the Karnak Temple and Hathor Temple. 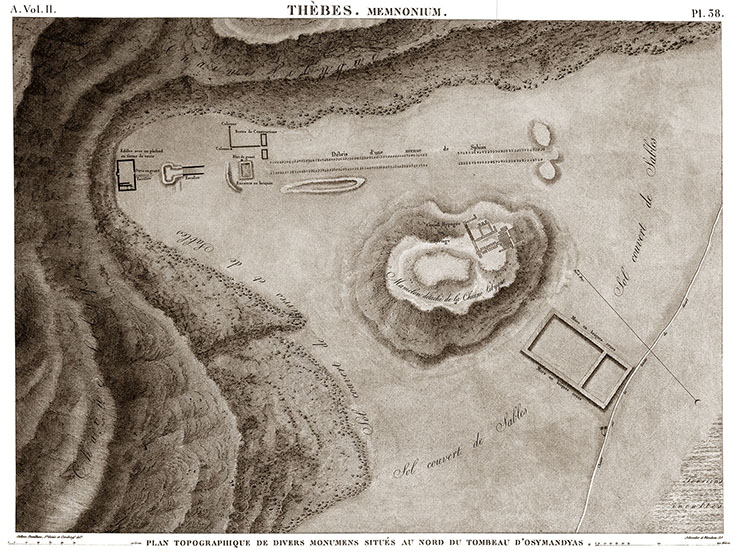 Click on the image to enlage. The first archaeological researches in Deir el-Bahri began in the middle of the XIX century, directed by the French Egyptologist Auguste Mariette, who created the first detailed plan of the entire complex. 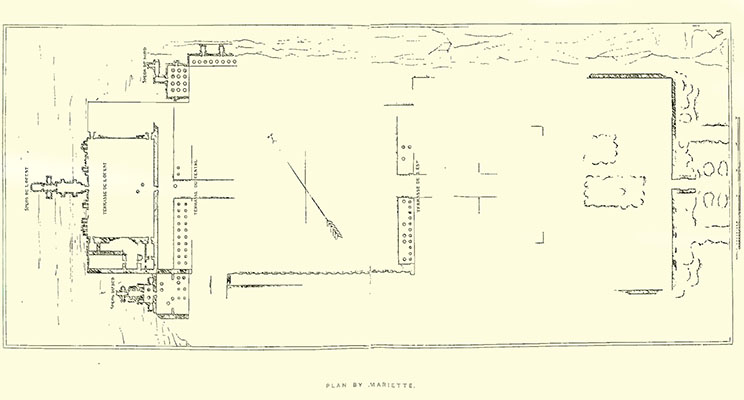 Scheme of Hatshepsut temple by Auguste Mariette. (Click on the image to enlage) The first large-scale excavation of the temple complex, conducted by the Egyptian Exploration Fund, led by the Swiss archaeologist Edouard Naville with the participation of Howard Carter, began in the 1890s. "I have dwelt at some length on the reign of Hatshepsu, whose temple of Deir el Bahari was at once her own creation and her noblest monument." Below is a photograph of the general view of the archaeological site in Deir el-Bahri, photographed by Howard Carter during the first days of excavation in 1893. On the left - the is unidentified on that time temple of Mentuhotep II.
Below is a photo, showing Howard Carter observing a group of workers, moving the material, cleared from the temple excavation area.
Eduard Naville (on the right) observes excavations of the architrave of the northern colonnade of the middle terrace.
Tons of sand and gravel, accumulated here during the thousnds of years had completely covered the colonnade of the middle terrace, which contained some of the most important bas-reliefs and inscriptions of the Hatshepsut temple, shedding the light on the historical activities of the woman-Pharaoh. On the south side of the central ramp (on the left), one can see the bas-reliefs, depicting the expedition of the Queen of Egypt to Punt. Beyond it - there is a shrine of the goddess Hathor. To the north (on the right), the upper sequence depicts the coronation of Hatshepsut as the King, crowned by her father Thutmose I, and the lower sequence records the marriage of Ahmose and Amun, and the divine birth of Hatshepsut. Further north is the beautifully decorated shrine of Anubis.
The archeological are of the Hatshepsut temple in Deir el-Bahri after the excavations of Naville and Carter.
The main portico of the first terrace was completely restored in 1906. In 1911, the American Egyptologist Herbert Winlock (Metropolitan Museum of Art) started excavations and restoration works in Deir el-Bahri, which lasted for 25 years. The thousands of broken fragments of bas-reliefs and statues were found during these large-scale excavations. Presumably - it was the result of destruction of the temple either during Amarna period or during the reign of Hatshepsut's successor Thutmose III. The statues of Hatshepsut, once located on the territory of the temple and the sphinxes that framed the avenue leading to the sanctuary of Amun, were carefully restored from the fragments of granite and sandstone by the archaeological mission of Herbert Winlock. Between 1923 and 1931, tens of thousands of fragments of the architectural elements of the temple were found and carefully sorted by the archeologists. Some piecses were huge, weighing more than a ton, others - smaller than a human fist. The restored statues, which were the architectural part of the temple, were attached to its facade again, as it was thousand years ago. Some single sphinxes and statues, found in the vicinities of the temple, after the restoration were divided between the Service of Egyptian Antiquities and the Metropolitan Museum. Expedition of the ISIDA Project, which entered the site in 2017, introduces our readers a photographic material of the Theban temple complex, built by the outstanding Egyptian architect Senmut for the great Egyptian Queen Hatshepsut.
General view on the temple and its environs. 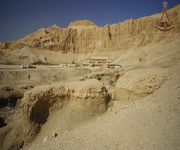 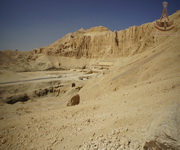 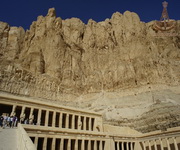 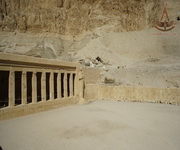 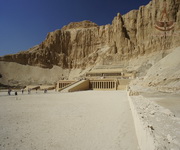 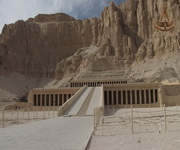 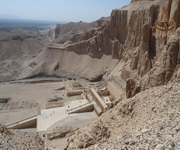 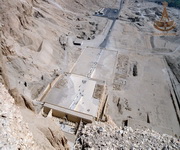 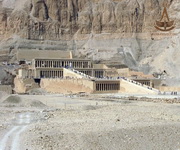 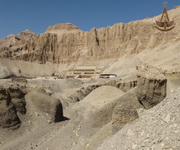 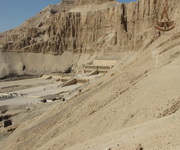 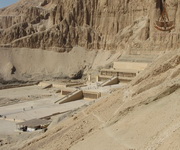 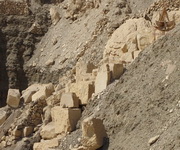 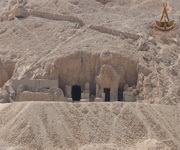 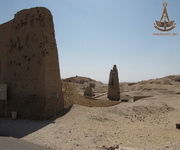 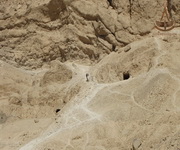 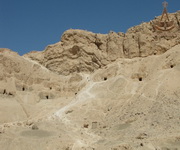 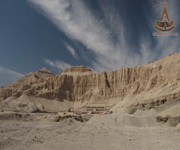 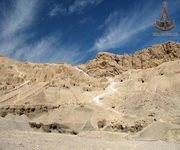 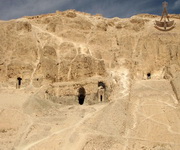 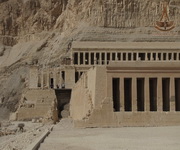 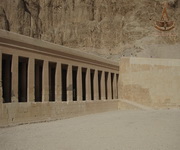 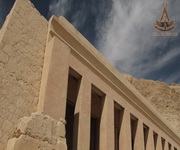 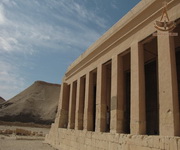 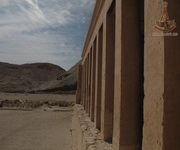 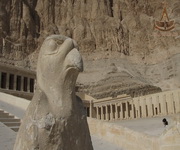 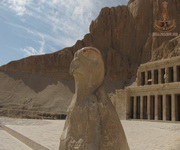 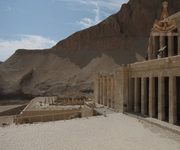 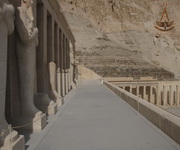 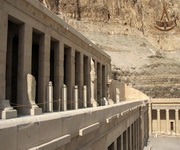 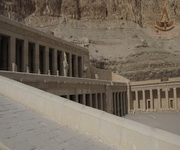 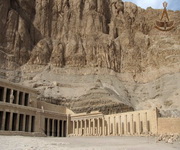 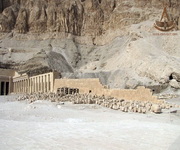 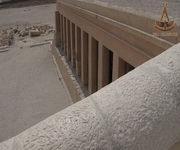 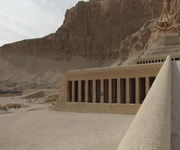 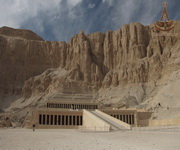 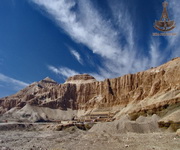 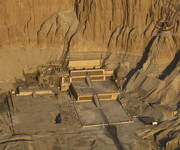 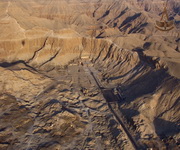 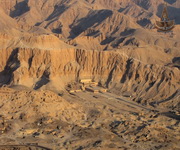 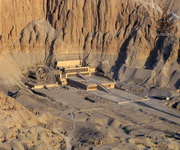 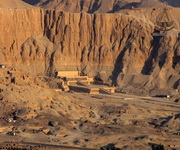 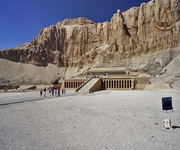 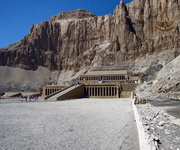 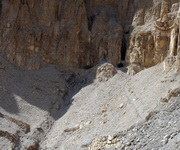 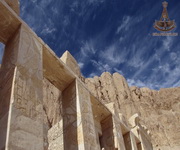 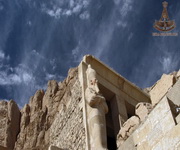 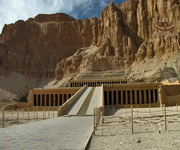 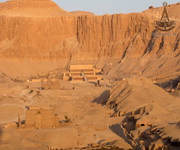 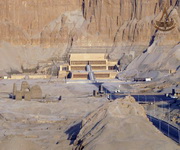 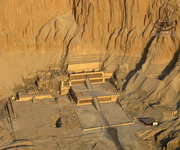 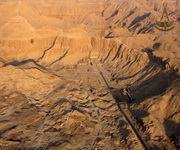 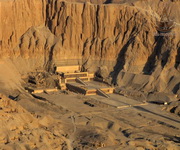 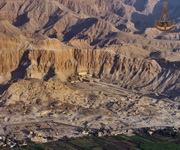 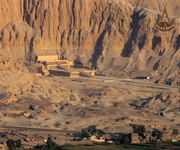 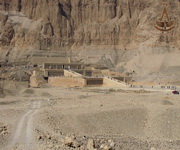 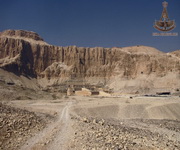 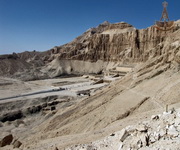 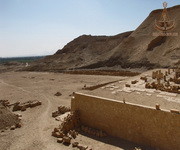 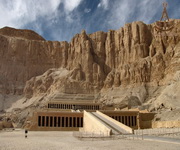 Internal architecture of the temple.  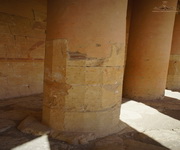 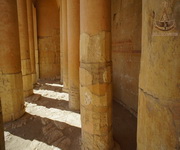 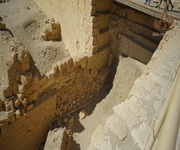 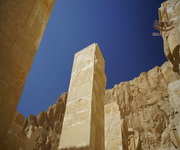 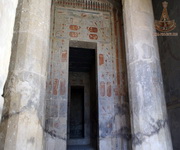 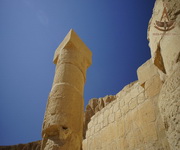 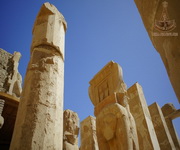 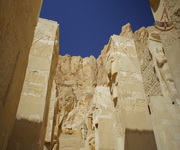 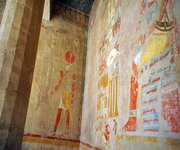 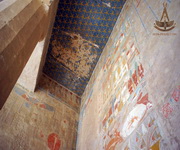 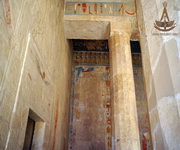 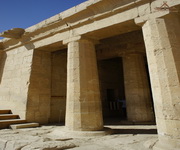 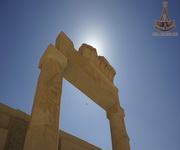 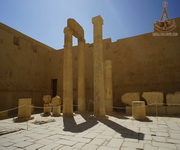 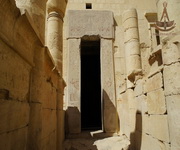 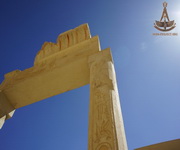 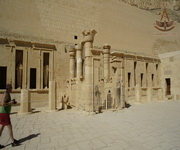 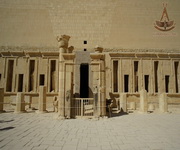 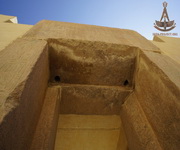 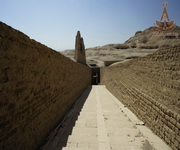 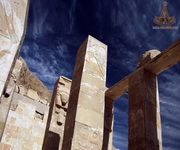 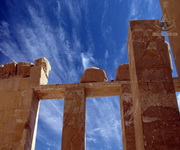 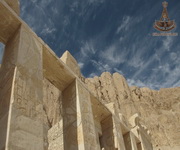  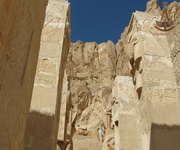 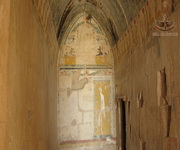 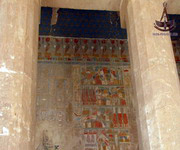 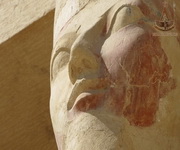 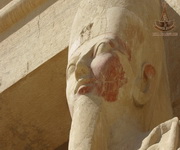 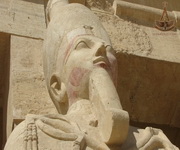 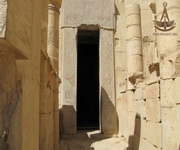 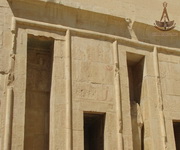 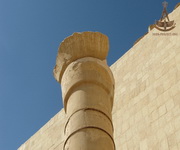 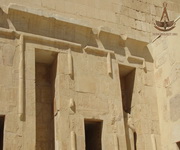 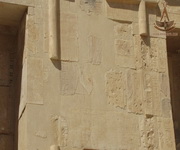 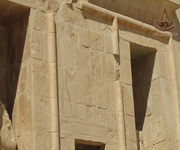 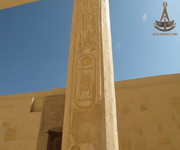 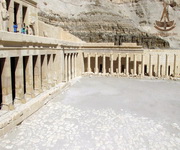 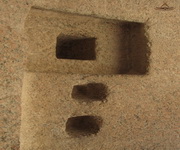 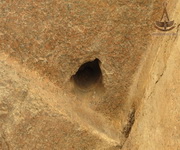 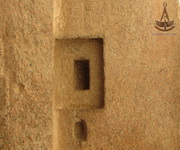 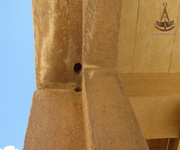 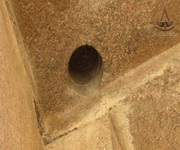 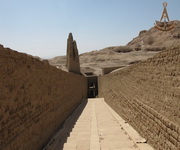 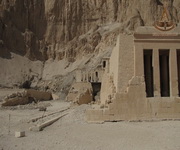 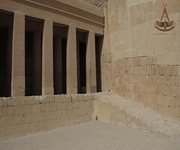 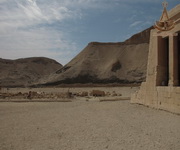 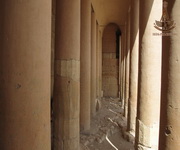 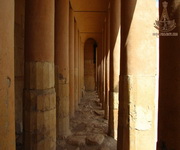 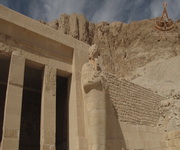 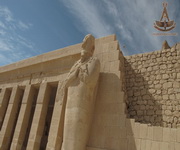 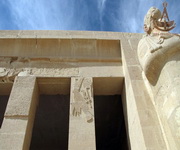 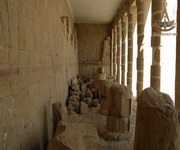 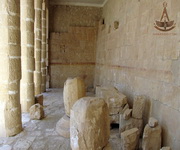 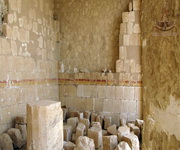 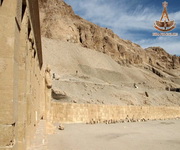 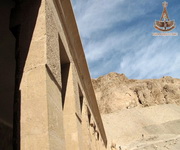 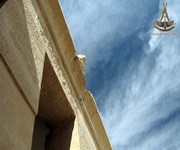 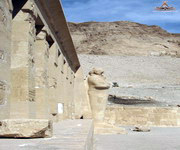 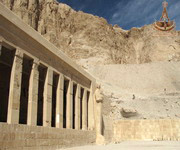 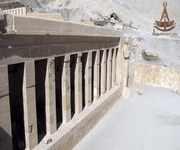 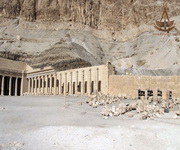 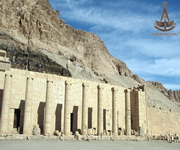 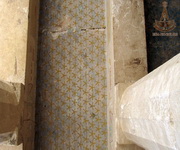 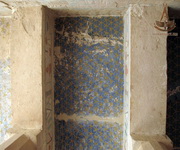 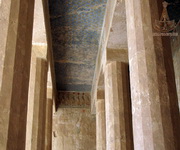 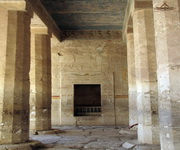 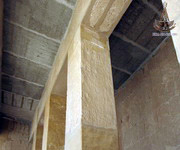 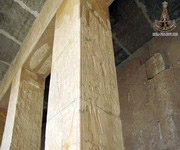 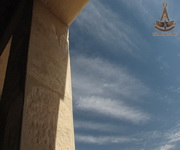 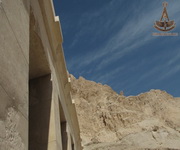 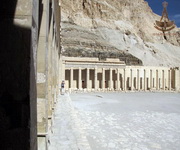 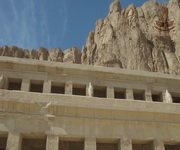 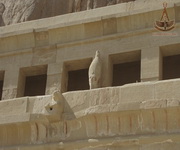 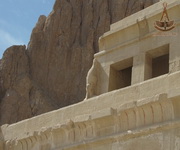 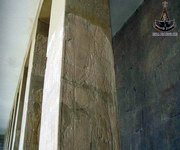 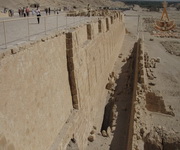 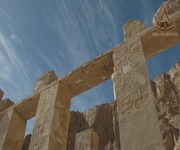 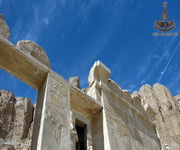 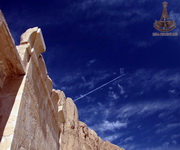 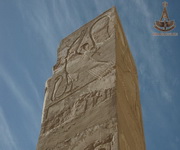 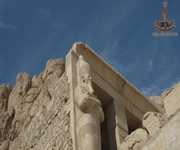 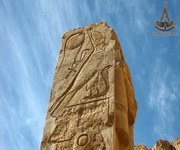 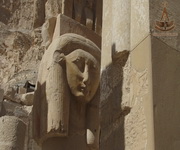 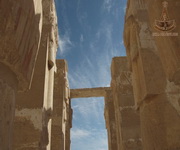 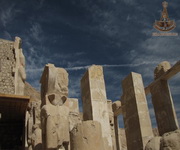 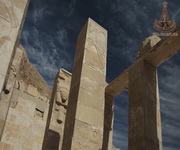 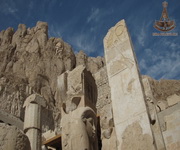 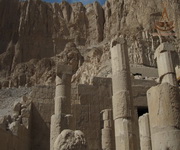 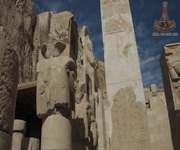 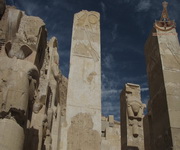 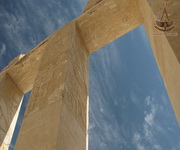 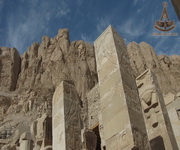 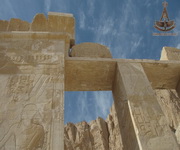 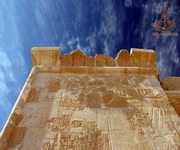 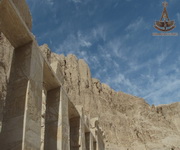 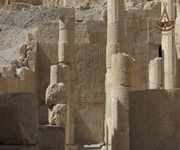 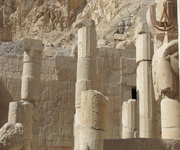 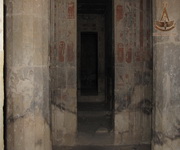 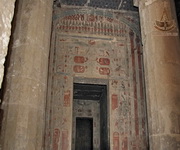 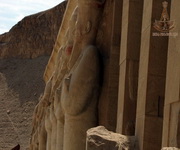 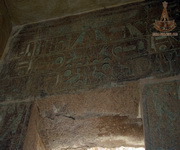 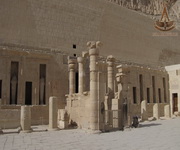 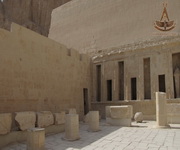 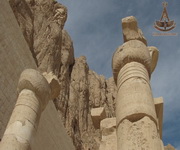 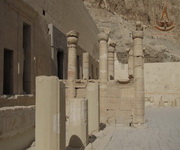 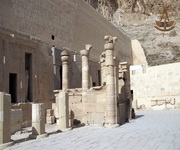 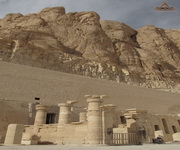 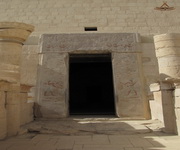 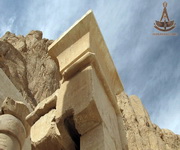 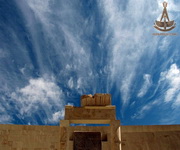 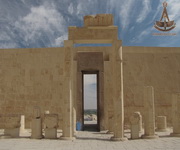 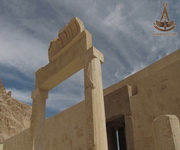 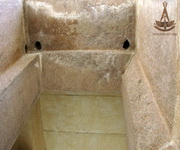 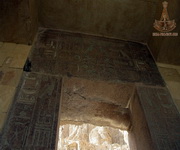 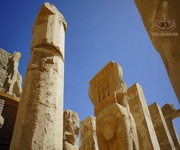 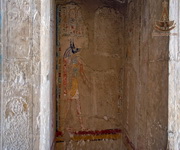 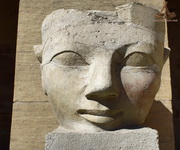 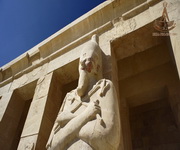 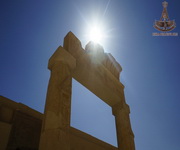 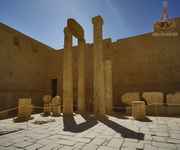 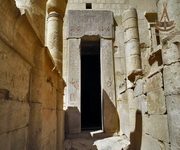 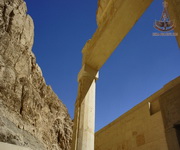 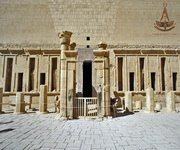 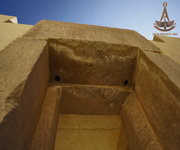 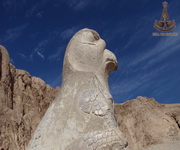 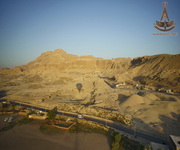 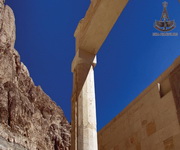 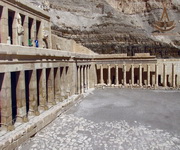 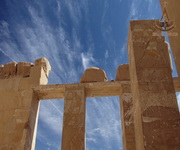 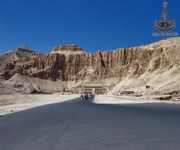 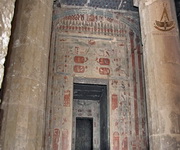 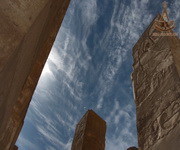 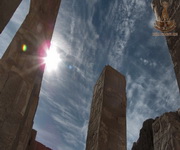 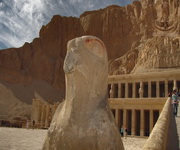 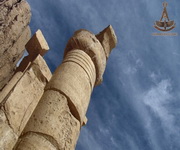 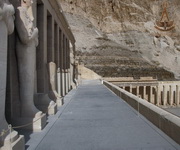 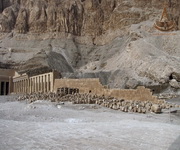 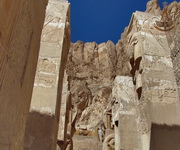 Fragments of bas-reliefs, statues and color drawings. Temple of Mentuhotep.                             Years, centuries and millennia will pass by... But the greatest monuments, left by our ancestors, despite everything, will always attract the interest and attention of their descendants. ... Sen-En-Mut, the architect and creator of the temple complex, is buried near his creation, in the tomb number 353.
The ceiling of his tomb depicts the 1st in the Egyptian history Astronomical Calendar. But this is absolutely another story....
© Copyright 2017. All rights reserved. |
|||||||||||||||||||||||
 |
 |
 |